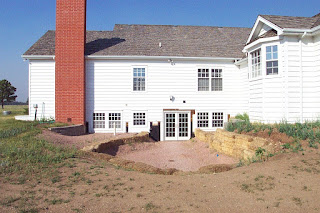After being the selected landscape architect for a project in northern Pennsylvania over 20 years ago, I never had to promote my business.
The initial clients continued to hire me for a series of projects in Pennsylvania as well as New Jersey, New York and Nevada.
One happy client can often be the most effective path to more work and hopefully,
more happy clients.
more happy clients.
Because of that first Pennsylvania project,
I was hired to develop a Master Plan for a community park in northern New Jersey.
I was hired to develop a Master Plan for a community park in northern New Jersey.
The local Garden Club funded the Master Plan, so I ended up coordinating with the club's President which led to a nice friendship.
The President and her husband eventually left New Jersey, relocating to a plateau on the edge of Rapid City, South Dakota.
During a post-move phone conversation, President mentioned that their new home needed a completely revamped landscape but she had yet to find anyone in Rapid City to develop a design.
That's when I said,
"You know....there are airplanes that can solve problems like that."
And....
I was hired.
Rapid City presented a landscape significantly different from any that I had previously worked with.
The soil on the plateau is very acidic and very dry.
The winters can be bitterly cold and the summers, staggeringly hot and dry.
The winds are powerful and the threat of a wildfire constantly hovers.
I visited nurseries to understand the local plant palette and noted which trees, shrubs and perennials were thriving in nearby landscapes.
Being one who likes to do work that's compatible with the vernacular landscape,
local stone was selected for the paving and wall surfaces.
The existing entry drive as well as all other parts of the landscape appeared to have been laid out as a simple reaction to getting from one point to another with no intention of purposeful lingering.
I visited nurseries to understand the local plant palette and noted which trees, shrubs and perennials were thriving in nearby landscapes.
Being one who likes to do work that's compatible with the vernacular landscape,
local stone was selected for the paving and wall surfaces.
The existing entry drive as well as all other parts of the landscape appeared to have been laid out as a simple reaction to getting from one point to another with no intention of purposeful lingering.
That needed to change.
A new walkway and entry patio was designed to make the arrival more gracious and welcoming.
The front side of the house has a view to Mount Rushmore,
and I wanted family and guests to have a comfortable gathering place where that view could be appreciated,
especially in the evening when the other Presidents are washed in glowing light.
Aside from a few small trees,
the landscape on the back side of the house was pretty barren.
The space between the house and the garage served no purpose.
Selecting the best location for a pool,
I thought that the back side of the garage would provide an effective anchor
but the location was definitely more about the extended views.
A new doorway to the house was added
for direct access to the newly rennovated lower level,
requiring significant excavation,
retaining walls
and some careful drainage planning.
Paths and steps were built
to comfortably navigate the different elevations.
The pool,
with an accompanying trellis structure for a bit of shade,
became a refreshing retreat for those hot, dry summer days.
That underutilized space between the house and garage
That underutilized space between the house and garage
became a comfortable outdoor dining area,
complete with grill and a built in buffet surface
as well as welcomed protection from the unrelenting wind.
I recently found out that President and her husband sold the property
to live full time on the west coast.
How fortunate for me that a project in northern Pennsylvania
eventually led me to a plateau in South Dakota.
Happy clients are a gift.














No comments:
Post a Comment